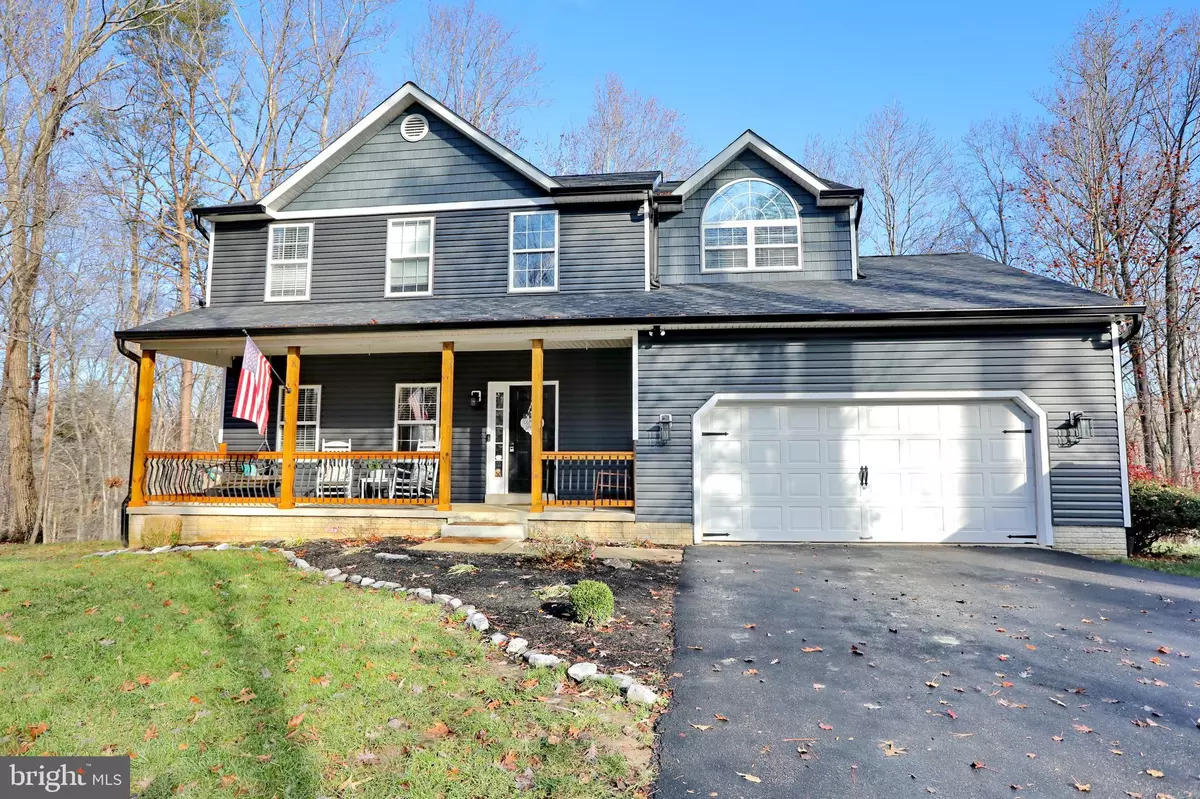$549,900
$549,900
For more information regarding the value of a property, please contact us for a free consultation.
17340 FORESTAL CT Hughesville, MD 20637
4 Beds
3 Baths
2,214 SqFt
Key Details
Sold Price $549,900
Property Type Single Family Home
Sub Type Detached
Listing Status Sold
Purchase Type For Sale
Square Footage 2,214 sqft
Price per Sqft $248
Subdivision Benedict Plantation
MLS Listing ID MDCH2018726
Sold Date 02/02/23
Style Colonial
Bedrooms 4
Full Baths 2
Half Baths 1
HOA Y/N N
Abv Grd Liv Area 2,214
Originating Board BRIGHT
Year Built 2001
Annual Tax Amount $5,055
Tax Year 2022
Lot Size 3.980 Acres
Acres 3.98
Property Description
Country living and privacy at its finest. Perfectly maintained and newly renovated 4 bedroom Colonial with a new roof, brand new siding, waiting for you to make this your new home. Upgrades include granite countertops, stainless steel appliances, beautiful cabinets, and enjoy your morning coffee off the back deck or patio and enjoy the sounds of nature. This home may be private but it is in a charming neighborhood and easily assessable to the DMV corridor or PAX Naval Base. Home comes with state of the art security system that includes a video monitor in your huge primary suite with cathedral ceilings. Home also includes basement with walkout, ready for your finishing touches. Explore the woods to your firepit and relax and did I mention NO HOA?
Location
State MD
County Charles
Zoning AC
Rooms
Basement Other, Walkout Level
Interior
Hot Water Electric
Heating Heat Pump(s)
Cooling Central A/C
Fireplaces Number 1
Heat Source Electric
Exterior
Garage Garage - Front Entry
Garage Spaces 2.0
Waterfront N
Water Access N
Accessibility None
Parking Type Attached Garage
Attached Garage 2
Total Parking Spaces 2
Garage Y
Building
Story 3
Foundation Other
Sewer On Site Septic
Water Well
Architectural Style Colonial
Level or Stories 3
Additional Building Above Grade, Below Grade
New Construction N
Schools
School District Charles County Public Schools
Others
Senior Community No
Tax ID 0909023119
Ownership Fee Simple
SqFt Source Assessor
Special Listing Condition Standard
Read Less
Want to know what your home might be worth? Contact us for a FREE valuation!

Our team is ready to help you sell your home for the highest possible price ASAP

Bought with Heather Hall • EXIT 1 Stop Realty






